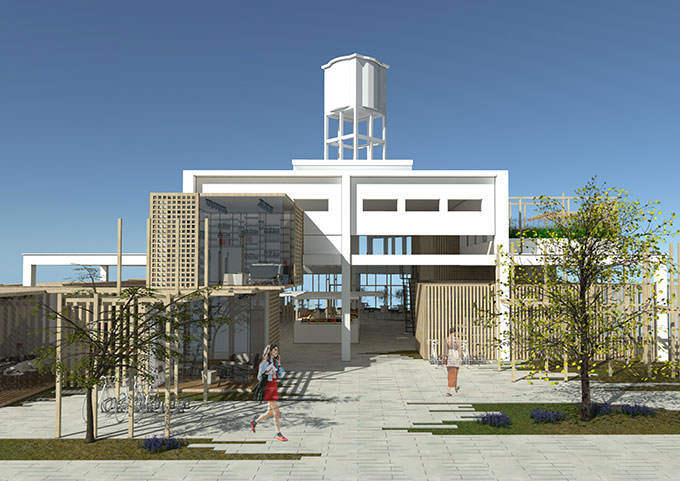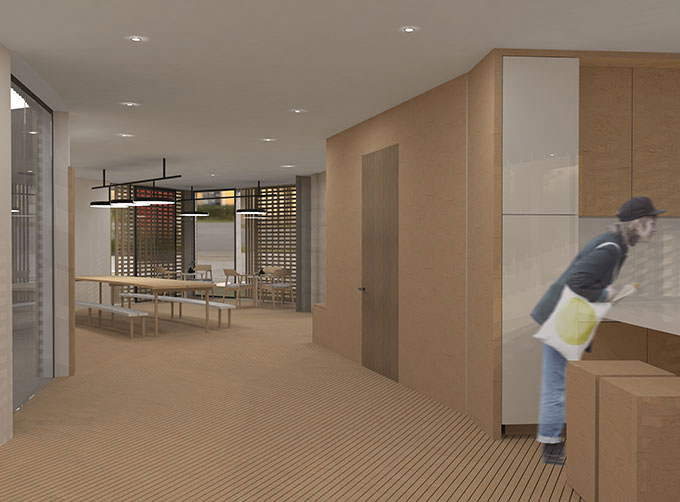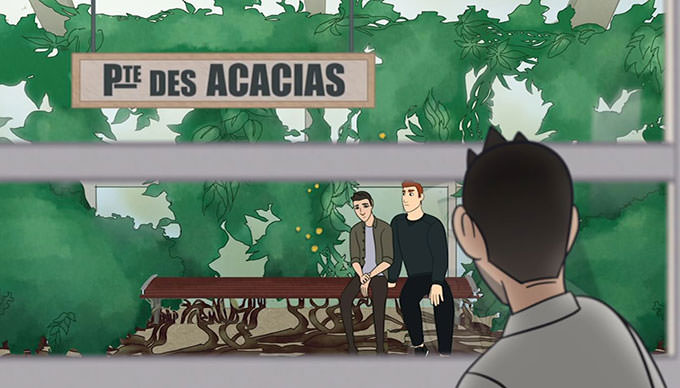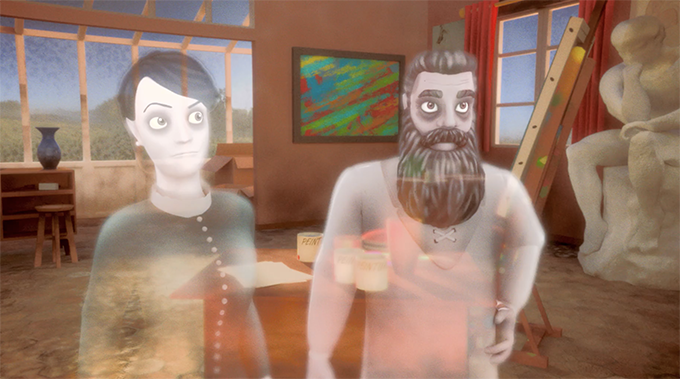You are here
Graduation projects
Our students are talented
Our students are talented

Discover the graduation projects of LISAA's students!

Manon Jousse et Charles Beaulieu

Louise Evanno et Célia Gouault

Pernelle Adnot

Julie Tézenas, Emeline Labat, Amélie Messiez-Poche, Clarisse Bresson-Cedrone, Victor Piquemal, Valentin Jacquet

Gabriel Decarra, Jazmin Freire, Angélique Helvadjian, Charlotte Hyman, Alice Le Gorju

Zhamilya Khassenova, Francis Brigonnet, Peising Han, Audrey Aknouche, Vincent Dupil

Laurène Pinon, Julien Pingenot, Tybor Pilard, Jules Sebes, Mengui Han

Lucie Ikhennicheu, Laureen Gourdon, Coralie Leduc, Ludivine Braux, Raphaëlle Georgeon, Hugo Ménage

Alexis Grimaud, Karim Diouf, Cindy Chikani, Samuel Djian, Axel Bernard, Yohann De Clerck, Antoine Roussel

Léna Raspaud, Marie Amigorena, Axel Routier, Alexia Bring, Kanae Uede, Lucie Moneyron

Tom Petitjean

Julien Bevillard
Pages |









